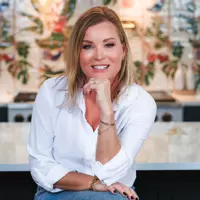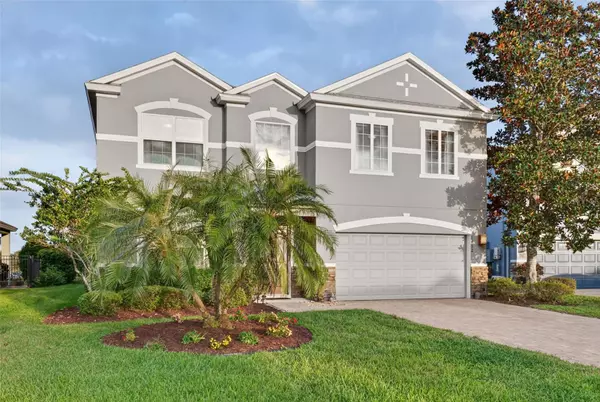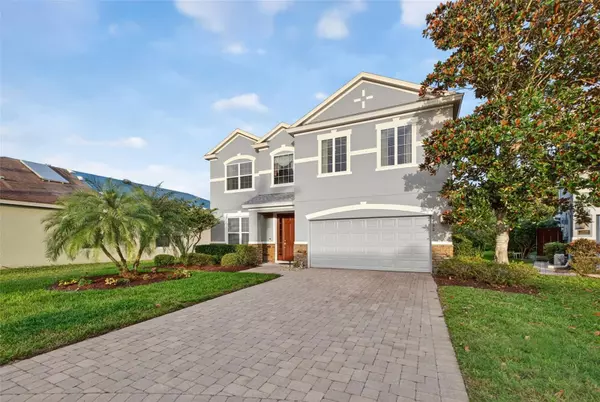
Bought with
1432 BROOKHAVEN CT Davenport, FL 33837
5 Beds
4 Baths
3,360 SqFt
Open House
Sat Oct 25, 1:00pm - 3:00pm
UPDATED:
Key Details
Property Type Single Family Home
Sub Type Single Family Residence
Listing Status Active
Purchase Type For Sale
Square Footage 3,360 sqft
Price per Sqft $174
Subdivision Greens At Providence
MLS Listing ID S5137141
Bedrooms 5
Full Baths 4
HOA Fees $430/qua
HOA Y/N Yes
Annual Recurring Fee 1720.0
Year Built 2010
Annual Tax Amount $5,881
Lot Size 7,840 Sqft
Acres 0.18
Property Sub-Type Single Family Residence
Source Stellar MLS
Property Description
Located on a quiet cul-de-sac in the beautiful Providence Golf Community, this spacious 5-bedroom, 4-bath, 2 Car Garage pool home features a unique and functional floor plan filled with upgrades and charm.
The exterior boasts a sealed paver driveway, stone-accented front elevation, and a welcoming entry that leads into a grand formal living and dining area, perfect for entertaining.
The gourmet kitchen includes a wall oven and microwave, stove top, tall upgraded wood cabinets, and a filtration system under the sink. The open layout flows seamlessly into a comfortable family room filled with natural light.
A beautiful wood rail grand staircase leads to the second floor, where you'll find the Jack and Jill bedrooms along with the additional bedrooms and a fully furnished theater room with a pool table, ideal for movie nights or gatherings.
The home showcases travertine floors and 2024 Luxury Vinyl Plank flooring on the first floor for a modern and durable touch. Major updates include a new roof in 2024, a new air conditioner in 2025, and a new pool pump and control panel.
Step outside to your private screened-in pool area overlooking peaceful lake views, surrounded by lush landscaping and fruit trees in the backyard — the perfect retreat for relaxation and entertaining.
Enjoy the tranquility of cul-de-sac privacy along with all the resort-style amenities Providence has, including a championship golf course, clubhouse, fitness center, tennis courts, and more.
This home blends comfort, style, and convenience in one of Central Florida's most desirable communities. Schedule your private showing today and experience luxury living in Providence.
Location
State FL
County Polk
Community Greens At Providence
Area 33837 - Davenport
Interior
Interior Features Ceiling Fans(s), Chair Rail, High Ceilings, Kitchen/Family Room Combo, Primary Bedroom Main Floor, Thermostat, Vaulted Ceiling(s), Walk-In Closet(s)
Heating Central
Cooling Central Air
Flooring Luxury Vinyl, Travertine
Fireplace false
Appliance Cooktop, Dishwasher, Disposal, Microwave, Range Hood, Refrigerator
Laundry Laundry Room
Exterior
Garage Spaces 2.0
Pool In Ground
Utilities Available Cable Connected, Electricity Connected
Roof Type Shingle
Attached Garage true
Garage true
Private Pool Yes
Building
Lot Description Cul-De-Sac
Story 2
Entry Level Two
Foundation Slab
Lot Size Range 0 to less than 1/4
Sewer Public Sewer
Water Public
Structure Type Cedar
New Construction false
Others
Pets Allowed No
Senior Community No
Ownership Fee Simple
Monthly Total Fees $143
Acceptable Financing Cash, Conventional, FHA, Other, VA Loan
Membership Fee Required Required
Listing Terms Cash, Conventional, FHA, Other, VA Loan
Special Listing Condition None
Virtual Tour https://www.propertypanorama.com/instaview/stellar/S5137141

GET MORE INFORMATION





