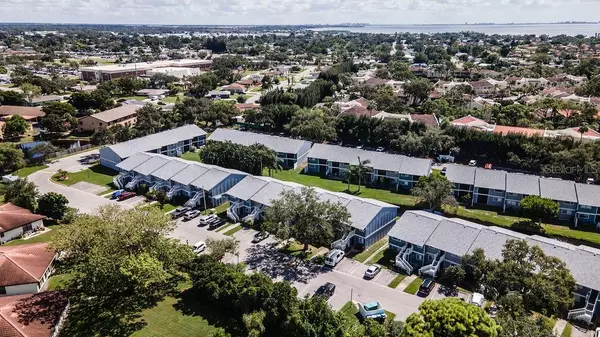
Bought with
6033 34TH ST W #94 Bradenton, FL 34210
2 Beds
2 Baths
948 SqFt
Open House
Sat Oct 25, 12:00pm - 3:00pm
UPDATED:
Key Details
Property Type Condo
Sub Type Condominium
Listing Status Active
Purchase Type For Sale
Square Footage 948 sqft
Price per Sqft $145
Subdivision Harbor Pines
MLS Listing ID A4668210
Bedrooms 2
Full Baths 2
Construction Status Completed
HOA Fees $570/mo
HOA Y/N Yes
Annual Recurring Fee 6840.0
Year Built 1985
Annual Tax Amount $2,189
Lot Size 2.500 Acres
Acres 2.5
Property Sub-Type Condominium
Source Stellar MLS
Property Description
This open concept condo features two bedrooms and two bathrooms, providing an inviting living space ideal for relaxing or entertaining friends and family. Residents of Harbor Pines can enjoy a variety of amenities, including a fitness center, swimming pool, and tennis courts, water/sewer/cable/internet included with HOA fees. The condominium's location is perfectly convenient, with proximity to Sarasota, Downtown Bradenton, Village of the Arts, beaches, restaurants, shopping, IMG Academy, State College of Florida, and many other attractions. Interior Features have open living areas and kitchen, with finished engineered hardwood floors, creating a warm and contemporary atmosphere. Easy to clean and water resistant. Flooring also has double padding for comfort and noise blocking. The entrance way and bathrooms has tile flooring for durability and easy maintenance. The open-air plan includes thoughtfully designed living and dining areas to maximize space and comfort. The condominium includes two spacious bedrooms and two bathrooms. Condo appliances are as follows: A/C unit replaced in 2019 Stove updated in 2023 Refrigerator updated in 2023 Dishwasher replaced in 2019 Washer installed in 2025 Dryer replaced in 2019. Your Next
Community Amenities- Pool, Workout room, Tennis Courts, Club house. HOA fees include all amenities along with cable TV, internet, sewer, water, trash, along with the maintenance of community amenities such as pool, tennis courts, and gym. They also cover ground and exterior maintenance, pest control, common area taxes, and management and insurance for the buildings. The fees contribute to an escrow reserve fund for future repairs and improvements.
Location
State FL
County Manatee
Community Harbor Pines
Area 34210 - Bradenton
Zoning PDR
Direction W
Interior
Interior Features Built-in Features, Ceiling Fans(s), Living Room/Dining Room Combo, Open Floorplan, Solid Surface Counters, Solid Wood Cabinets, Walk-In Closet(s), Window Treatments
Heating Electric
Cooling Central Air
Flooring Ceramic Tile, Hardwood
Fireplace false
Appliance Dishwasher, Dryer, Electric Water Heater, Microwave, Range, Refrigerator, Washer
Laundry Laundry Room
Exterior
Exterior Feature Balcony, Lighting, Sliding Doors, Storage, Tennis Court(s)
Community Features Association Recreation - Owned, Clubhouse, Community Mailbox, Deed Restrictions, Fitness Center, Irrigation-Reclaimed Water, Pool, Tennis Court(s), Street Lights
Utilities Available BB/HS Internet Available, Cable Available, Cable Connected, Electricity Available, Electricity Connected, Water Available, Water Connected
View Pool, Trees/Woods
Roof Type Tile
Porch Covered, Enclosed, Rear Porch, Screened
Garage false
Private Pool No
Building
Lot Description In County, Level, Near Golf Course, Near Marina, Near Public Transit, Paved
Story 2
Entry Level One
Foundation Slab
Sewer Public Sewer
Water Public
Architectural Style Traditional
Structure Type Frame
New Construction false
Construction Status Completed
Schools
Elementary Schools Bayshore Elementary
Middle Schools Electa Arcotte Lee Magnet
High Schools Bayshore High
Others
Pets Allowed Cats OK, Dogs OK
HOA Fee Include Cable TV,Common Area Taxes,Pool,Escrow Reserves Fund,Fidelity Bond,Insurance,Internet,Maintenance Structure,Maintenance Grounds,Maintenance,Management,Pest Control,Recreational Facilities,Sewer,Trash,Water
Senior Community No
Pet Size Small (16-35 Lbs.)
Ownership Fee Simple
Monthly Total Fees $570
Acceptable Financing Cash, Conventional
Membership Fee Required Required
Listing Terms Cash, Conventional
Special Listing Condition None
Virtual Tour https://www.propertypanorama.com/instaview/stellar/A4668210

GET MORE INFORMATION





